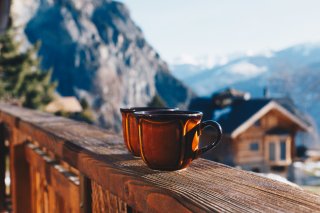


More photos
- Reference9830
- Rooms3
- Surface65.6 m²
- Bedrooms2
- Bathroom1
- Shower room1
- LiftYes
At the Lodges du Mont-Chéry, luxury and nature meet at the summit
623 200 €
Strengths
- Exceptional living environment
- South-facing with panoramic views over the village
- Luxury features, with noble materials and attention to detail
- Reduced notary fees
- Possibility of reclaiming VAT
Description of the property
This 65.60 m² two-bedroom apartment offers a spacious and functional layout, ideal as a mountain retreat.
Located on the ground floor of the prestigious Les Lodges du Mont Chéry residence, it perfectly combines modern comfort with alpine charm.
The entrance opens onto a bright 25.88 m² living area featuring a lounge and open-plan kitchen – ideal for relaxing or entertaining. Large sliding glass doors lead out to a 12 m² terrace and a 28.50 m² private garden, offering stunning views and direct access to nature.
Sleeping arrangements:
Optional extras: One covered parking space and a private garage.
This apartment offers optimal sunlight exposure, a generous outdoor space, and a smart interior layout.
📞 Contact us for more information or to schedule a viewing.
Located on the ground floor of the prestigious Les Lodges du Mont Chéry residence, it perfectly combines modern comfort with alpine charm.
The entrance opens onto a bright 25.88 m² living area featuring a lounge and open-plan kitchen – ideal for relaxing or entertaining. Large sliding glass doors lead out to a 12 m² terrace and a 28.50 m² private garden, offering stunning views and direct access to nature.
Sleeping arrangements:
- Bedroom 1: 11.47 m² – perfect as a master bedroom
- Bedroom 2: 11.07 m² with built-in wardrobes and a private en-suite bathroom (4.16 m²)
- Mountain nook: Ideal for bunk beds (sleeps 2) – perfect for children or guests
- Main bathroom with toilet: 5.13 m²
Optional extras: One covered parking space and a private garage.
This apartment offers optimal sunlight exposure, a generous outdoor space, and a smart interior layout.
📞 Contact us for more information or to schedule a viewing.
Share on
Facebook
Twitter
Pinterest
WhatsApp
Linkedin
Technical characteristics
- HeatingHeat pump
- LiftYes
- Surface65.6 m²
- Living room25.88 m²
- Terrace surface12 m²
- Rooms3
- Bedrooms2
- Bathroom1
- Shower room1
- WC2
- Interior conditionNew
- KitchenFitted and equipped
- FurnishingUnfurnished
- ViewGarden, terrace
- ExposureSoutheast
- Indoor parking1
- Outdoor parking1
- LocationLes Gets 74260 - Essert-Romand
- Reference9830


Rooms details
- Entrance, kitchen, living room25,88 m²
- Bedroom 111,47 m²
- Bedroom 2 + plc11,07 m²
- Bathroom 1 and toilet5,13 m²
- Bathroom 24,16 m²
- Bunkbed2,61 m²
- Corridor5,28 m²
Additional information
Fees to be paid by the seller. In a condominium of 35 lots. No ongoing proceedings. Not subject to DPE. Information on the risks to which this property is exposed is available on the Geohazards website: georisques.gouv.fr.


Déborah MICHAUD
Négociatrice
Les Gets and the surroundings
You will enjoy
equally

Can't find
the property of your dreams?
Don't miss any opportunity in Les Gets! Receive a preview of new properties that meet your criteria with our email alert. Whether you are looking for a cosy chalet, an apartment with a view or a rental investment, be informed as soon as an ad is posted online. Activate your alert now and find your ideal property effortlessly!

