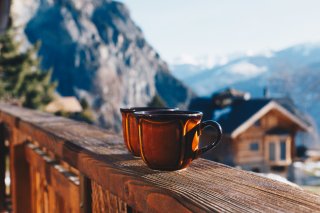


More photos
- Reference9830
- Rooms3
- Surface85.77 m²
- Bedrooms2
- Bathroom1
- LiftYes
At the Lodges du Mont-Chéry, luxury and nature meet at the summit
1 029 240 €
Strengths
- Exceptional living environment
- South-West facing with panoramic views over the village
- Luxury features, with noble materials and attention to detail
- Reduced notary fees
- Possibility of reclaiming VAT
Description of the property
This spacious 2-bedroom + cabin apartment offers 86 m² of living space and provides a functional and comfortable setting—ideal as a mountain retreat.
Located on the top floor of the Les Lodges du Mont Chéry residence, it perfectly blends modern comfort with alpine charm.
The entrance opens onto a bright 35 m² living area with an open-plan kitchen and lounge, perfect for relaxing or entertaining. Large bay windows lead out to a generous 20 m² south-west-facing terrace, ideal for enjoying sunlight and views.
The apartment includes two spacious bedrooms:
Additional features include a ski locker. Optional: 1 garage and 1 outdoor parking space.
This apartment benefits from optimal sun exposure, a large terrace, and a smart, well-designed layout.
For more information about this property, feel free to contact us.
Located on the top floor of the Les Lodges du Mont Chéry residence, it perfectly blends modern comfort with alpine charm.
The entrance opens onto a bright 35 m² living area with an open-plan kitchen and lounge, perfect for relaxing or entertaining. Large bay windows lead out to a generous 20 m² south-west-facing terrace, ideal for enjoying sunlight and views.
The apartment includes two spacious bedrooms:
- Bedroom 1: 11 m² – perfect as the main sleeping area
- Bedroom 2: 12.60 m² with built-in storage – offering both comfort and practicality
It also features a mountain nook that can accommodate bunk beds, ideal for children or guests.
Additional features include a ski locker. Optional: 1 garage and 1 outdoor parking space.
This apartment benefits from optimal sun exposure, a large terrace, and a smart, well-designed layout.
For more information about this property, feel free to contact us.
Share on
Facebook
Twitter
Pinterest
WhatsApp
Linkedin
Technical characteristics
- HeatingHeat pump
- LiftYes
- Surface85.77 m²
- Living room35.45 m²
- Terrace surface20 m²
- Rooms3
- Bedrooms2
- Bathroom1
- WC2
- Floor4
- Interior conditionNew
- KitchenFitted and equipped
- FurnishingUnfurnished
- ViewMountain
- ExposureSouthwest
- Number of floors in the building4
- LocationLes Gets 74260
- Reference9830


Rooms details
- Cuisine, salon 35,45 m²
- Chambre 1 + plc10,93 m²
- Chambre 2 + plc15,13 m²
- Salle de bains 5,80 m²
- WC2,04 m²
- Dégagement 9,80 m²
- Entrée avec rangement 3,87 m²
- Coin montagne 2,75 m²
Additional information
Fees to be paid by the seller. In a condominium of 35 lots. No ongoing proceedings. Not subject to DPE. Information on the risks to which this property is exposed is available on the Geohazards website: georisques.gouv.fr.


Déborah MICHAUD
Négociatrice
Les Gets and the surroundings
You will enjoy
equally

Can't find
the property of your dreams?
Don't miss any opportunity in Les Gets! Receive a preview of new properties that meet your criteria with our email alert. Whether you are looking for a cosy chalet, an apartment with a view or a rental investment, be informed as soon as an ad is posted online. Activate your alert now and find your ideal property effortlessly!

